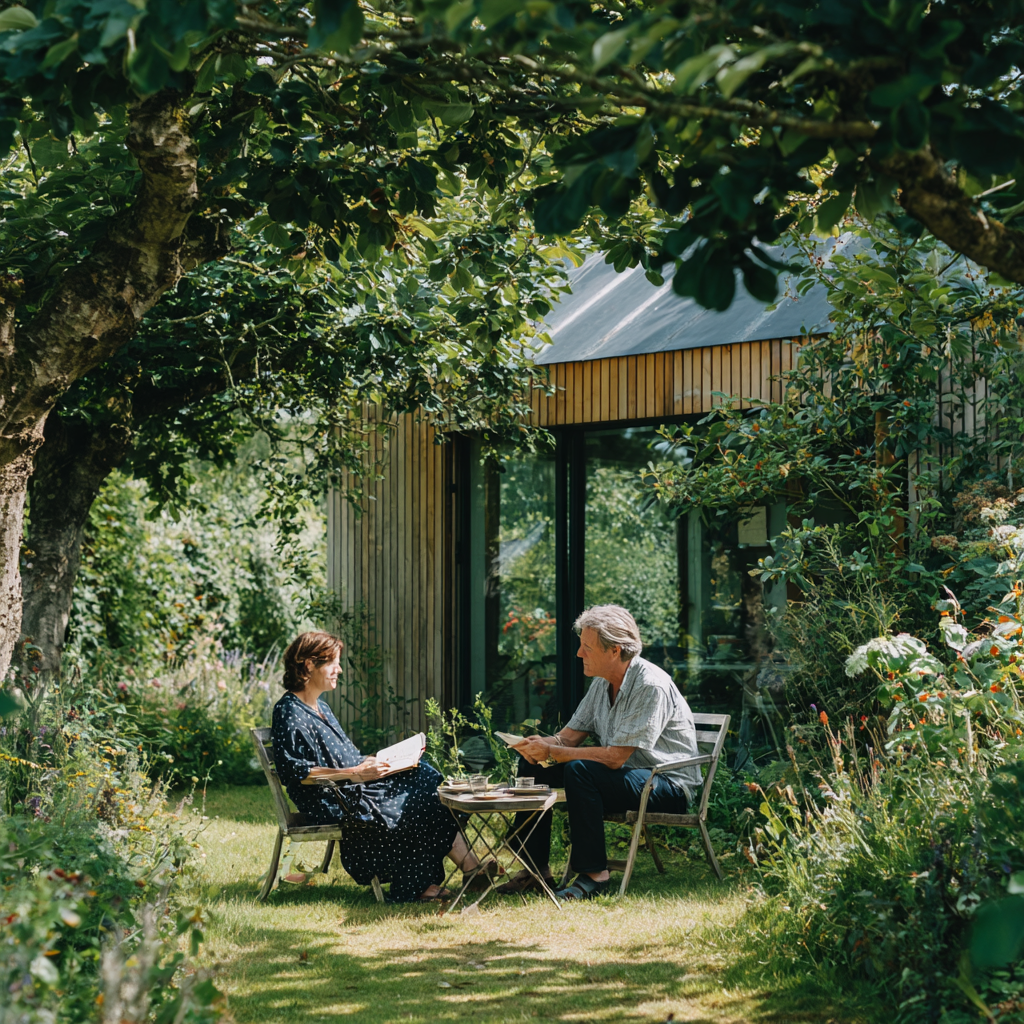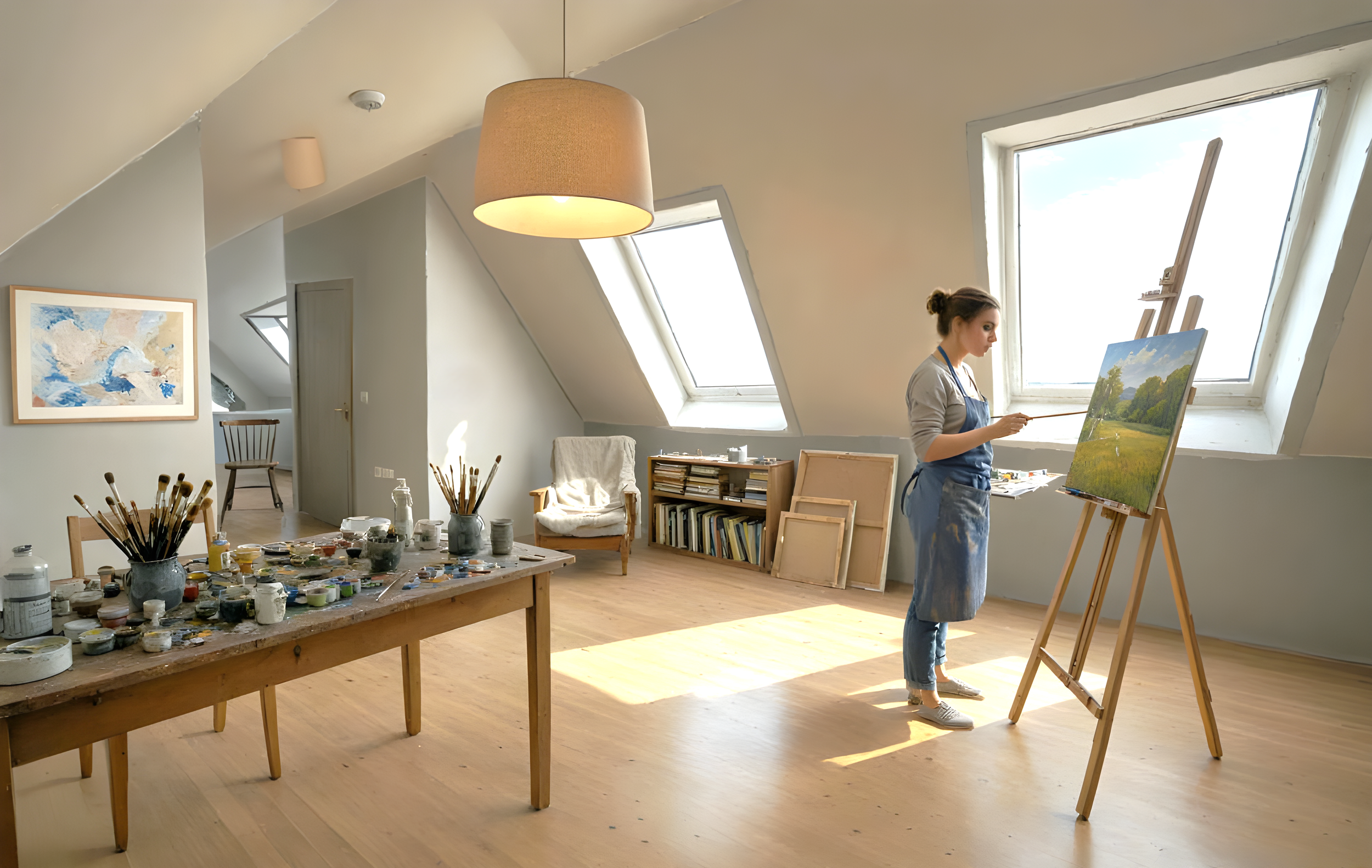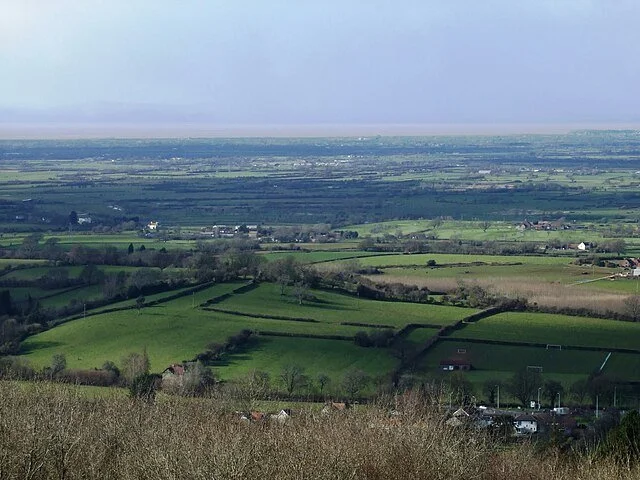
Diggersfield.
Eight sustainable homes on the outskirts of Langport, Somerset
The vision.
A new way of living in the Somerset countryside.
Diggersfield began with a simple idea: to create homes that are beautiful to live in, environmentally positive, and part of a supportive neighbourhood.
After years of careful planning, the project has full consent, and we are now ready to welcome the first homeowners.
Situated in the peaceful surrounds of Langport, bordered by a shared orchard, a tree-lined avenue, within easy reach of the beautiful River Parrett, this is a place for nature lovers and those who seek a relaxed, community-focussed way of life.
With every house designed with a flexible layout and private garden, Diggersfield offers both internal and external space to grow. It’s a place that promises an exciting new vision for those seeking a sustainable, holistic lifestyle.
Architect designed to the PassivHaus Low Energy Standard, each home combines style with comfort, low running costs, and a healthy living environment.
Find out more about the homes, site, and location. See a gallery of artist’s impressions of the houses below. If you’d like to find out more, or join the waiting list to have first offer of the homes, contact us here.
For information on flexibility, see here.
Questions? See our FAQs.
Sustainability informs everything that we do.
The place.
Green and connected.
Near the town of Langport, surrounded by the historic Somerset levels, and edged by mature trees. Diggersfield is connected to Langport by a shared footpath. The footpath gives a pleasant walk or cycle over the bridge to the village.
Each house is sited in a private garden, and surrounded by greenspace, with an orchard to the east. The site is designed to offer both community and privacy - a sustainable lifestyle, with flexibility and a holistic internal environment built in.
Green-roofed garages blend into the outdoors, while the peaceful setting is perfect for those who love nature, the outdoors, and relaxed community life.
North Houses - 1 to 3
South Houses - 4 to 8
To Langport
The Orientation.
-
North House
Front verandahs and entrances face the sun, with living spaces opening onto private rear gardens.
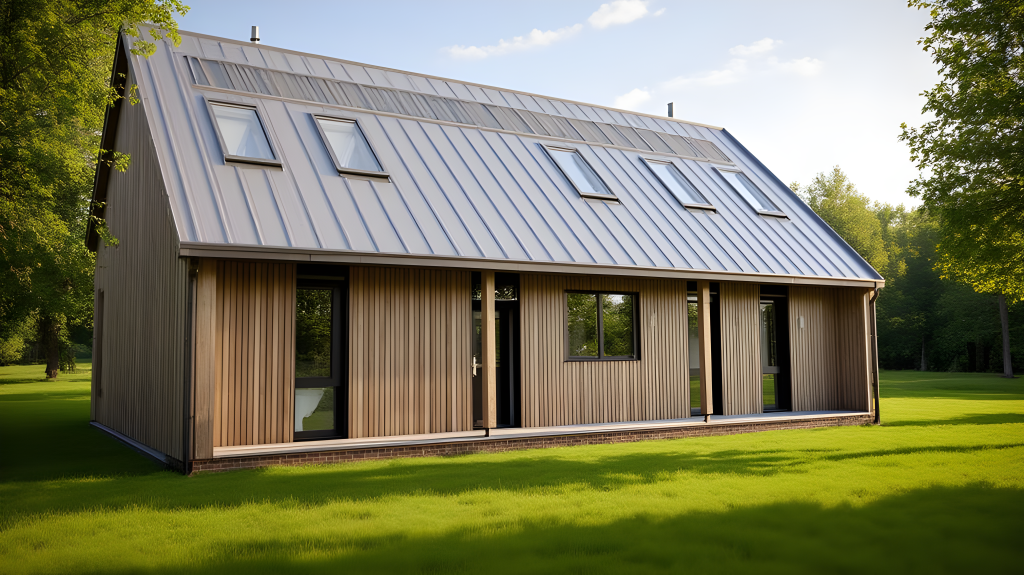
-
South House
Verandahs overlook the back gardens, creating shaded outdoor space and a generous flow from indoors to out.
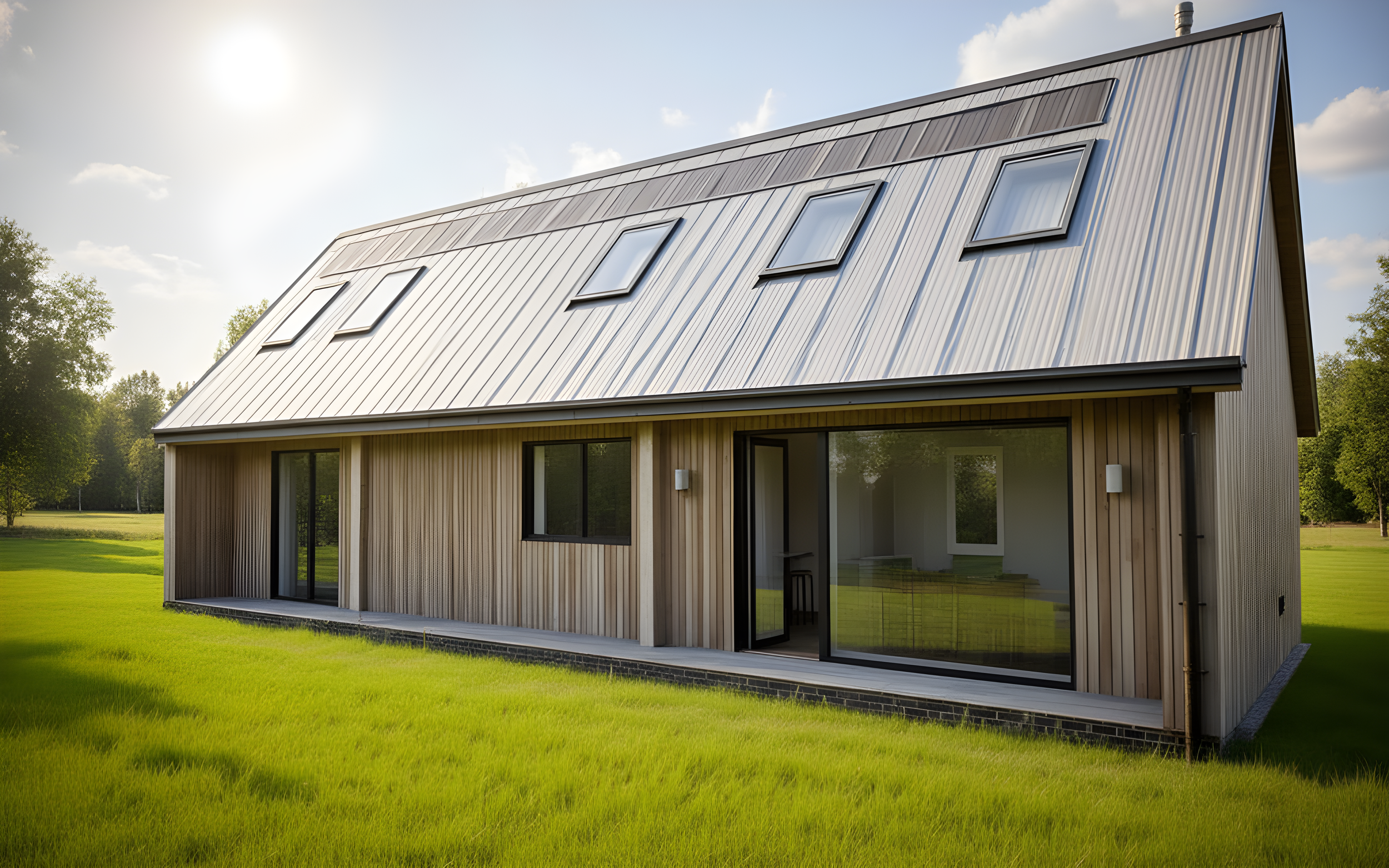
The homes.
Made for sustainable living.
Diggersfield’s eight bespoke homes are carefully positioned and architecturally designed to offer a healthy, low-energy environment with spaces that feel effortless and beautifully resolved. Built to an unusually high standard — one rarely found in mainstream UK housing — they follow PassivHaus principles, using precision timber construction, triple glazing, advanced insulation and meticulous detailing to create homes of exceptional comfort, quietness, and year-round thermal stability, with extremely low energy use.
The design has been based around holistic architecture, that creates buildings that are both low-impact on the environment and made to support human-centred lifestyle. Light and comfort are centred, to ensure each house sits well in the landscape and work with understated elegance and seamless detailing.
Each house opens directly to its garden through wide glazed doors and includes a covered verandah for outdoor living, with large windows drawing natural light deep into every room.
At the heart of each home is an airy, double-height living space designed for dining, relaxed seating, and the option of a wood-burning stove, with circulation planned for ease and practicality. The base design can be extended or adapted, giving flexibility for different budgets and lifestyles, allowing each home to adapt gracefully as needs and households evolve.
Ground Floor plan
Base Design.
Our house designs are created with flexibility for future needs built in.
In this base layout, a generous ground-floor main suite provides comfortable single-level living for a couple, single person, or anyone planning ahead. The bedroom opens to the garden and includes a private ensuite, offering both ease and a sense of retreat.
A bright open-plan kitchen, dining, and living area sits at the centre of the house, with wide garden views and a soaring double-height ceiling that fills the room with natural light.
Upstairs, the fitted attic includes a second bedroom with its own shower room, plus a mezzanine overlooking the living space — ideal for working, reading, or hosting guests.
This adaptable upper level expands the home naturally over time, making it well suited to visiting family, home working, or multi-generational living.
For a detailed look at Base Design plans, and layout options, contact us for a brochure.
Attic Plan
Flexibility.
Make it your own.
At Diggersfield, each house can be shaped to suit how you live.
Our designs include future flexibility from the outset, ensuring your home can adapt over time.
The base design includes a fully fitted attic, providing an additional bedroom, shower room, and mezzanine; a light, versatile space that expands the home for guests, work, or family.
For a more economical starting point, the attic can alternatively be supplied lined, insulated, and ready for future completion, offering the same structural and thermal performance with the option to finish it in your own time.
Alongside the main layout, we also offer a three-bedroom configuration:
two bedrooms on the ground floor, with a further bedroom and shower room in the upstairs attic suite.
This option provides generous family accommodation and is ideal for those who need more dedicated bedrooms from the outset, offering the greatest flexibility for growing or multi-generational households.
Across all layouts, kitchens and bathrooms are crafted in solid-wood bespoke joinery, with a choice of high-quality finishes.
If you have particular requirements or ideas, we are always happy to discuss them.

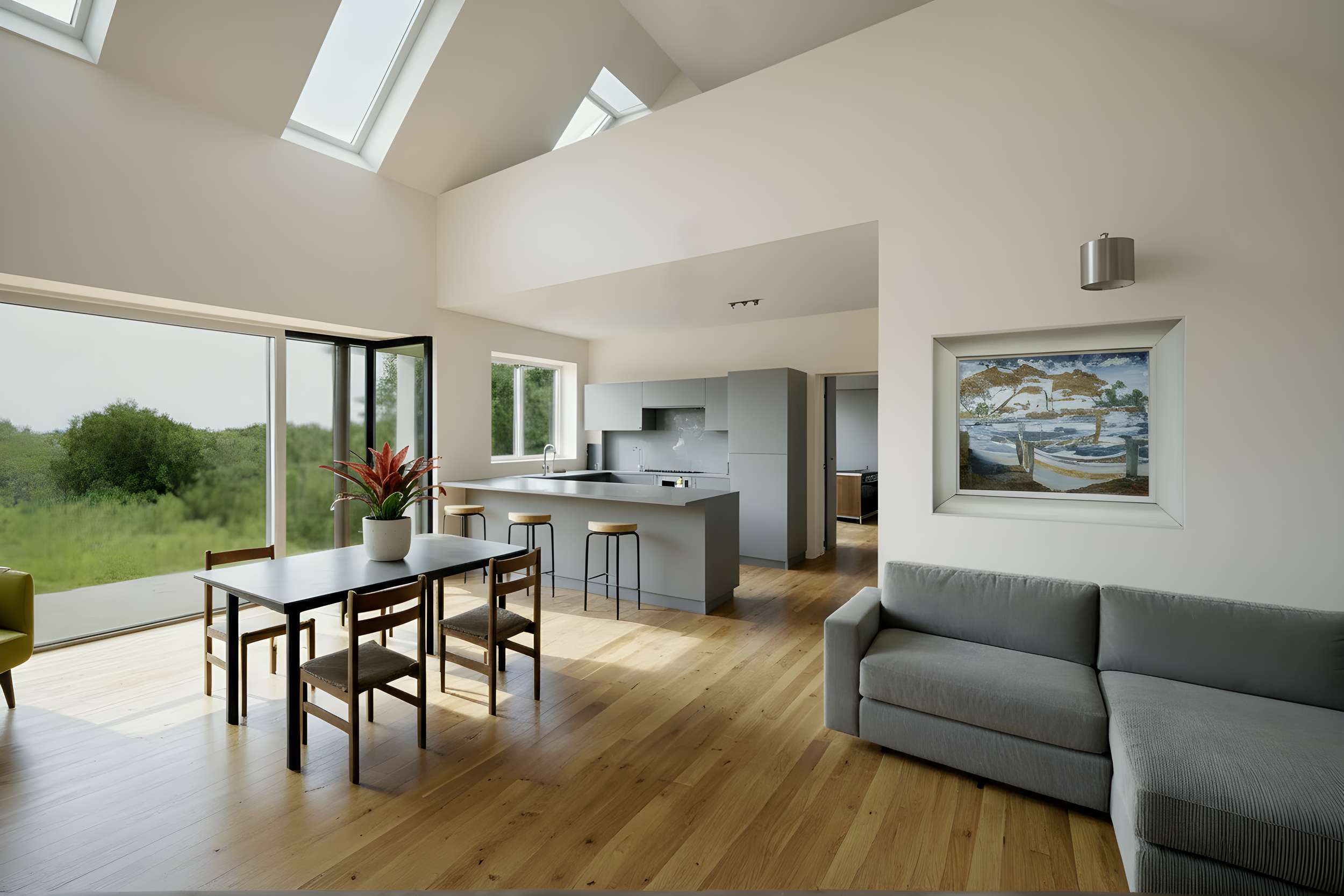


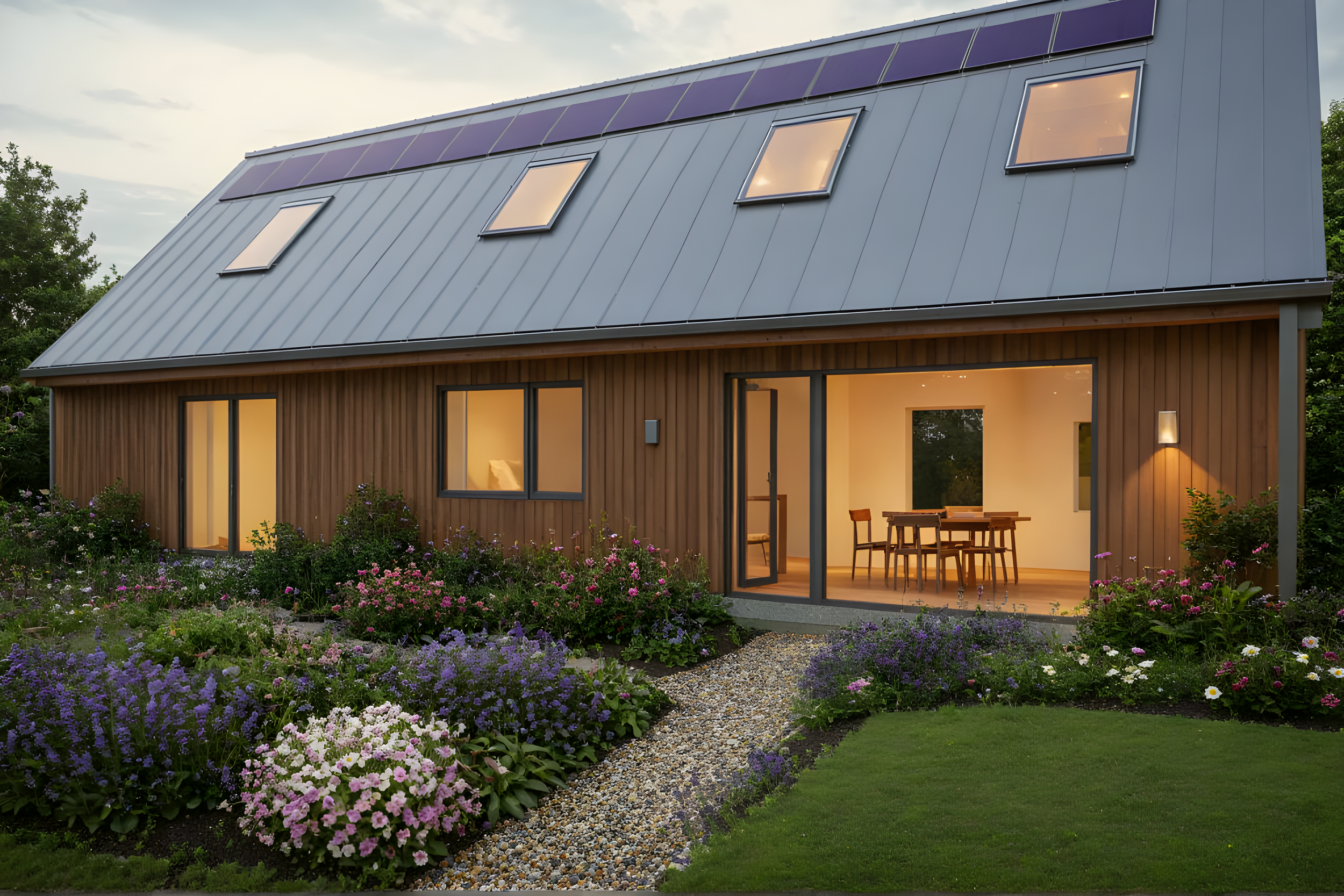


Sustainability.
Holistic by design.
Sustainability at Diggersfield is not an add-on or an aspiration; it is built into the foundations of the site and embedded in every house design. From the orientation and massing of the buildings to the fabric-first PassivHaus principles, every decision begins with energy efficiency, long life, and responsible material use.
The overall plan is shaped as a small pocket neighbourhood, with shared green spaces, natural planting, and considered pathways that foster a sense of place and neighbourliness. This placemaking approach is part of the same ethos of care and responsibility, an integrated way of thinking that shapes how the houses are made, how they perform, and how they will endure for generations.
Every home at Diggersfield is designed to be:
Warm in winter, cool in summer - with natural insulation that keeps the temperature steady
Low-cost to run - triple glazing and solar panels mean very low energy bills
Healthy to live in - breathable materials ensure fresh air and comfort.
Environmentally positive - each home stores more carbon than it uses in construction
The designs are practical, future-proof, and tailored to the UK climate. Each builld is also designed for the site location, ensuring that the houses are a positive addition to the local surroundings. Timber cladding and metal roofs are contemporary and elegant, and weather beautifully with time.
A home that offers comfortable living, and low running costs.
Super insulated with natural woodfibre and cork
Minimal concrete Passivslab foundations
Designed to minimise waste during construction
Oriented for solar gain
Detailed to avoid overheating
Triple glazed windows
Solar panels fitted as standard
Charging point for electric car
Sedum roof carports for biodiversity
Shared green space and footpath
Easy walk into Langport
Costs and process.
Costs
Costs depend on a range of factors, including your chosen layout, finishes, and any additional design options. We guide you through these early in the process so you have a clear understanding of how your choices shape the final specification.
The initial purchase is a serviced plot with full planning permission for one of the approved house designs. From this base, you select your preferred internal layout, attic configuration, glazing options, and interior finishes.
Your home is delivered as a fully finished, turnkey property, including all internal finishes, fitted kitchen and bathrooms, decoration, flooring, and external landscaping.
Each plot includes:
Full planning permission for a North or South house type
Energy-efficient design with exceptionally low running costs
Sustainable materials and high-performance building fabric
Private garden, carport, and shared access to the road and village path
Indicative turnkey range: £475,000 – £520,000+
Layout & Design Options
Alternative Ground Floor Layouts
Open-plan or more defined living arrangements
from £5,000 – £10,000Attic Rooms
Add an additional room within the roof space, or leave attic undecorated to save costs
from -£15,000 – £35,000Rooflights / Glazing Adjustments
Increase daylight and views by adding windows/rooflights
from £1,500 – £5,000
Interior Finishes
Kitchen
Cabinetry, worktops, and finishes
from £3,000 – £10,000Bathrooms
Fittings, tiles, and finishes
from £2,000 – £6,000Flooring & Decoration
Timber, tile, or natural finishes in neutral tones
from £3,000 – £8,000
Energy Use
Annual energy bills are estimated to be around £600, based on Ofgem price caps for a two-bedroom home in 2025.
Process
Building your home is a straightforward, guided process — from first conversation to moving in.
1. Get in Touch
Arrange an initial call or meeting to discuss your ideas, timescale, and budget.
2. Reserve Your Home
Choose your site and pay a reservation fee to set aside the house.
3. Design Your Home
Meet our architects to refine your layout, choose finishes, and decide on any specific needs.
4. Confirm Your Quotation
Receive a clear cost plan and build schedule before signing contracts and paying your deposit.
5. Construction Begins
Our team manages every stage of the build, keeping you updated as your home takes shape.
6. Completion & Handover
Once finished, your home is inspected, signed off, and ready to move into.
7. Aftercare
We stay in touch to ensure you are settled in.
The Location.
-

Langport Town
Langport is a historic Somerset town with a welcoming community. Independent shops, cafes, culture and arts groups, health centre, dentists, and leisure centre with pool.
-

Schools & Links
Local schools include Huish Episcopi Academy, several primaries, and Drayton Forest School.
Diggersfield has excellent transport links: 2.5 hours to London and Bristol, 1 hour to Bristol Airport. Taunton, Yeovil and Bridgwater are 30 minutes by car, with good public transport links and around a 40 minute journey.
-
County
Footpaths lead straight from your door into the Somerset countryside, with the River Parrott nearby for boating, birdwatching, and walking. Greenspace and beautiful landscape surrounds the site!
FAQs
-
The development is designed around sustainability from the outset, using a fabric-first approach, sustainable construction methods, responsible materials, and a ‘cradle to cradle’ ethos.
Each eco house is built using PassivHaus principles, for low energy use, reducing environmental impact and running costs.
Orientation and massing are considered carefully so the houses make the most of natural light and stable indoor temperatures. This approach reduces environmental impact, lowers energy bills, and creates durable, comfortable homes designed to last for generations.
-
A pocket neighbourhood is a small, human-scaled cluster of homes arranged around shared green spaces rather than standard estate-style roads. In this development, natural planting, gentle paths, and thoughtful placemaking create a sense of belonging and encourage neighbourliness. Traffic moves slowly, outdoor areas feel safe and walkable, and the landscape supports biodiversity. Many buyers looking for sustainable rural housing choose this type of setting for its balance of privacy, greenery, and community. It’s a key part of the placemaking ethos behind the whole site.
-
The houses are built to meet the PassivHaus low-energy standard, using the same core principles and performance targets. However, we do not pursue formal PassivHaus certification for this development, as strict compliance does not always offer the best overall outcome in the UK climate. Instead, we use the PassivHaus approach as a foundation, adapting it where needed to achieve the best balance of comfort, efficiency, and architectural quality.
Each home is shaped by PassivHaus principles, with triple glazing, excellent airtightness, advanced insulation, and mechanical ventilation with heat recovery (MVHR). These features create a highly energy-efficient eco house with consistent warmth, fresh air, and very low heating demand. Many buyers choose this level of low-energy design for comfort as much as sustainability, as the indoor environment remains quiet, stable, and easy to maintain throughout the year.
-
These houses combine high architectural quality with low-energy performance and long-life materials. Every element has been designed by experts in sustainable architecture, using cutting-edge methods that go far beyond standard new-build housing.
The detailing is carefully considered, from the timber structure and deep insulation levels to the triple glazing, airtightness, and high-quality junctions that protect the building fabric for decades. PassivHaus principles shape the overall design, guiding everything from orientation and massing to ventilation and daylight.
This level of precision creates a home that is not only exceptionally energy-efficient but also quieter, healthier, and more comfortable to live in. The result is a place where the architecture actively supports wellbeing, with stable temperatures, clean air, and a sense of calm that typical new-build homes rarely achieve.
-
Yes. While the houses must be built in accordance with the approved plans, there is scope within this framework to adjust internal layouts and finishes. Buyers can shape the way the spaces work for them, choosing between different ground-floor arrangements and attic configurations for home working, guest accommodation, or additional bedrooms. Kitchens and bathrooms are made in bespoke solid-wood joinery with a choice of finishes, and layouts can be arranged to support single-level living, family life, or long-term accessibility. This balance of clear architectural structure and considered customisation makes the development appealing to people seeking a thoughtful, design-led eco home in a rural setting.
-
Very much so. Many layouts include a ground-floor bedroom and ensuite, making single-level living possible while still providing extra bedrooms upstairs. This appeals to downsizers, couples, single buyers, and anyone planning ahead for long-term comfort and accessibility.
The homes are designed with flexibility built in, offering one, two, three, or four-bedroom layouts depending on how the ground floor and attic are configured. The fitted attic suite is the base design, providing an additional bedroom, shower room, and mezzanine for guests, work, or family.
An economy option allows the attic to be supplied lined and insulated but left undecorated, ready for completion later. This caters to a range of budgets while still future-proofing the house. Options for ground-floor living, generous family space, or dedicated home-working areas make the houses suitable for many stages of life.
Enquire.
Please note:
The images and CGI visuals on this website are artist’s impressions created to help illustrate the look and feel of the homes and the wider development. They are indicative only. Final details, materials, landscaping, and internal layouts may differ during construction and technical design.
If you’re interested in being part of Diggersfield, and would like to find out more, please fill in the form below and get in touch. We will send out a brochure for the plot/s you’re interested in, and arrange a call or site visit.
We’d love to hear from you.
